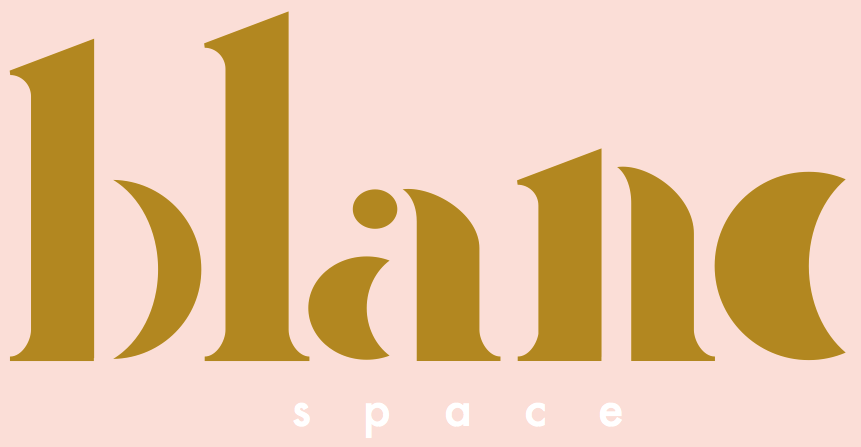THE DESIGN
So the initial concepts were developed with the globally renowned design firm Pinterest, Wine + Partners.
Countless hours were spent developing the brief, pinning and sipping, sipping and pinning, until finally we got something disciplined we could work with. High on our pin hits were the night sky, CELINE campaigns, ACNE studio retail fit outs, flaxen linens, rusts, mustards, and rose-clays, gold, magnolia and ficus, curved lines, a little Mad Men, and subtle stories of eclipsed light and shadow-play (see more here).
“The aesthetic is a well-travelled execution of modern retrospective, hued throughout in earthen rose-clay, offset with clean scandi lines and the vastness of home-grown fine art photographer Todd Clare.”
We wanted to create something that felt like another world. Like it could exist in any cosmopolitan city, whilst feeling familiar, anchored and local. Texture and vastness were key. We wanted earthy and grounding, ambient and dynamic, with definitely no black and white. Finding the RIGHT rose hue to paint out the whole space was quite the task, and it took us a few tries to get it just right. We pared the rose with blonde ply and Tassie Oak timber, with its natural tones of rose and gold, for warmth, depth and masculinity.
Did we mention we have an interior architect in the family? Meet our sister-in-law Lee Talbot of MAVENHome.
From recommending the Porta in our undulating curved wall, and our gorgeous wishbone chairs, to specking our Armadillo & Co rug, and to die for Globewest coffee table, Lee took the level we were conceptualising on and raised that crazy bar right into the stratosphere. Her project wait-list practically runs into next millennium, so to have her on call to help us the whole way through the fit-out was nothing short of a dream. A thousand thankyou’s to our sister in law Lee Talbot of MAVENHome. Check out her stunning work here.
Nestled within the designer touches, we hid things imbued with familiar soul that would speak to us and encourage us as we found our way. The dining set in the meeting room was my Grandma’s, my Dad sat at it every single day. The light feature was constructed from an old bed of my Grandfathers that we blasted and painted and re-imagined. My brother Jack laboured on an ornate hanging artwork. Our stunning plank chairs were picked up on the side of the road by mum, restored, and re-upholstered in Warwick Burano linen. We made a little altar from the rose-quartz cross Nana gave us. Hidden throughout the space are little moments of love to light the way, making it so much more than just a commercial fit out.
With the T’s crossed and the I’s dotted, it was finally time to open the doors…!









